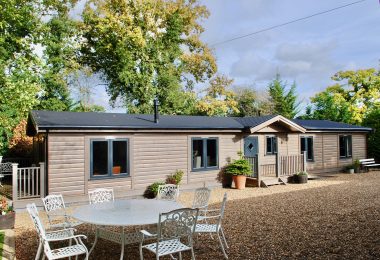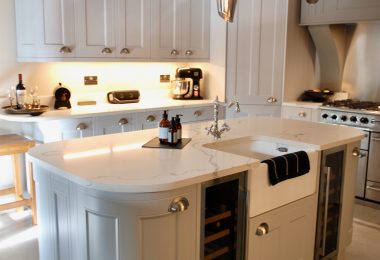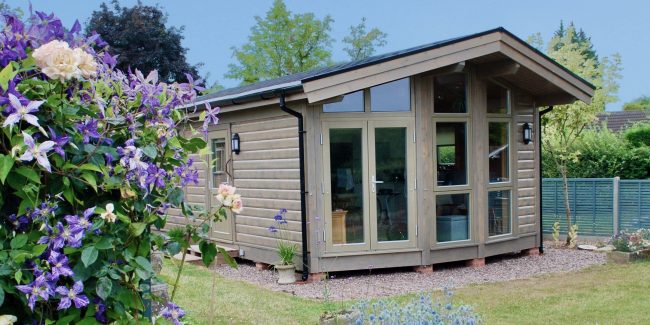This was built for our daughter but we loved it so much we moved in ourselves
Homes
Stylishly decorated in Farrow & Ball paint shades, Martin and Tracey’s contemporary log home could easily grace the pages of a high-end interiors magazine.
The couple have gone to great lengths to furnish and decorate their new Surrey home so it looks like a luxury bolthole. Walls are painted in on-trend hues, their gorgeous kitchen boasts a walk-in pantry, a spacious roll-top bath takes pride of place in their bathroom, chandeliers hang throughout, and a large feature fireplace creates a stunning focal point in their open-plan living area.
Remarkably, Martin and Tracey never intended to live in the cabin which is sited in the large garden of a substantial, neighbouring house which they’ve owned for over a decade. Their 20m x 6.8m Norwegian Log cabin was originally intended for two of their elderly parents during lockdown, however as restrictions eased, they realised it would be more suited to their daughter and two young grandsons.
But, as the couple got more involved in planning the cabin for their daughter “we became very attached to it,” explains Tracey. “We’d spent so much time and effort designing it that we decided we wanted to live in it ourselves.”
“We didn’t use some of the rooms in our existing house, so it just made more sense for our daughter to live there with her children and for us to move in here,” Martin said.
They have not looked back. “This has got such a nice feel to it, and we far prefer it to the other house. It feels like a lovely holiday home and it’s so easy to keep warm. There’s half the amount of housework to do and everything is so easily accessible. We just really enjoy living here,” says Tracey.
The log building has been built on the edge of their land in a previously underused section of garden. Martin has built a stable block opposite for their daughter’s small pony, and by clever placement both the house and annexe have a high degree of privacy.
They ordered the building in spring 2020 just as the pandemic kicked off. “We started off wanting a building half the size but then we thought, well if we are going to do this, then let’s do it properly and get the largest we can,” laughs Martin.
As the building is solely for family use and within the legal curtilage of the existing property, they did not require planning permission and instead the Norwegian Log planning team secured a Lawful Development Certificate.
Norwegian Log started on site in autumn 2020 and by the following spring the couple had moved in. “The Norwegian Log team was excellent, we couldn’t fault them,” says Martin. “If there was ever an issue, which there wasn’t really, they’d jump on it. The aftercare has been really good too.”
“I’d like to say an extra thank you to project manager Paul and carpenter Rob who were fantastic,” adds Tracey.
Walking through their front door, you enter a spacious hallway that leads to three bedrooms, a study, family bathroom and utility room. There is also a large open-plan kitchen, dining and living area with access to a decked terrace and outdoor kitchen.
“It’s just changed everything. We feel like we’ve had a fresh start, as though we’ve moved completely but of course we haven’t. We’ve got the benefit of still living on our land but in a completely new house,” adds Martin. “We probably would never have got planning permission for a brick building here, but we’ve built a lovely new home and added value to the whole property.”
Next Owners’ Story

It's warm and it's cosy; it's solid and it's quiet. The fragrance of pine reminds you of Scandinavian forests and summer evenings. Your imagination starts to take you places. You imagine a wood burner, perhaps a desk or why not just some space to think?
Our show home is 36 years old, yet customers still say it looks and feels brand new. That's the quality of our workmanship and the materials. When you step into a Norwegian Log building you're stepping into a feeling and just like our buildings it's one that will last.
Visit our showroom






 Exclusive Norwegian supplier
Exclusive Norwegian supplier


