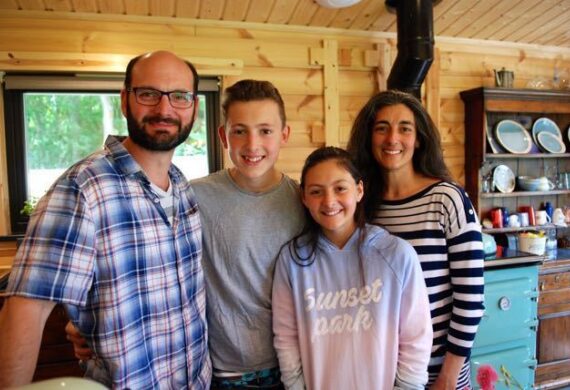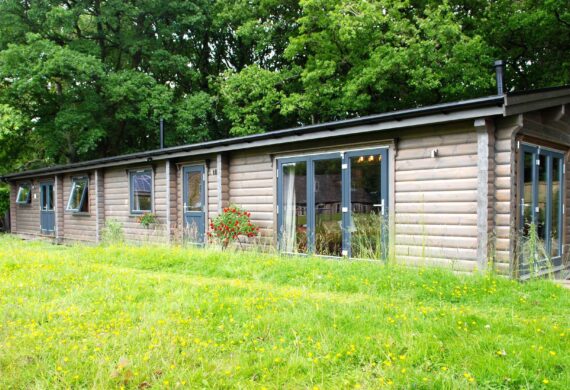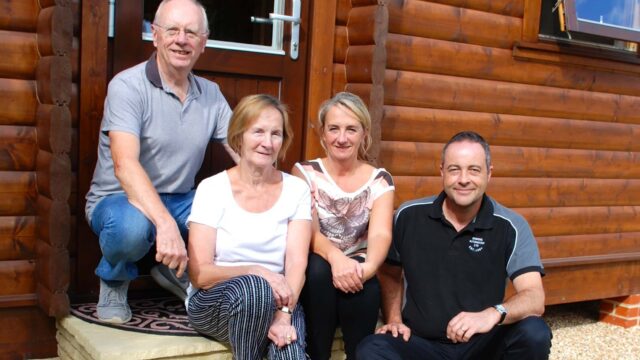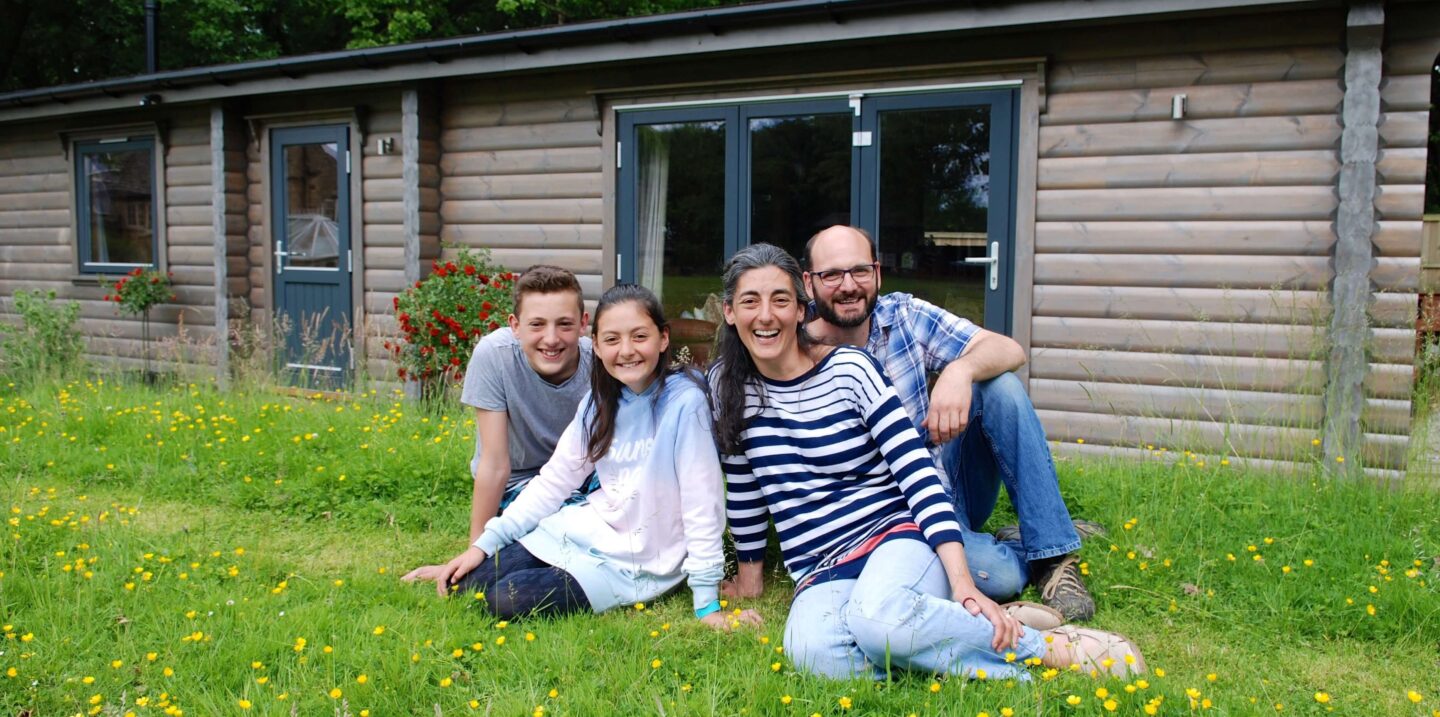
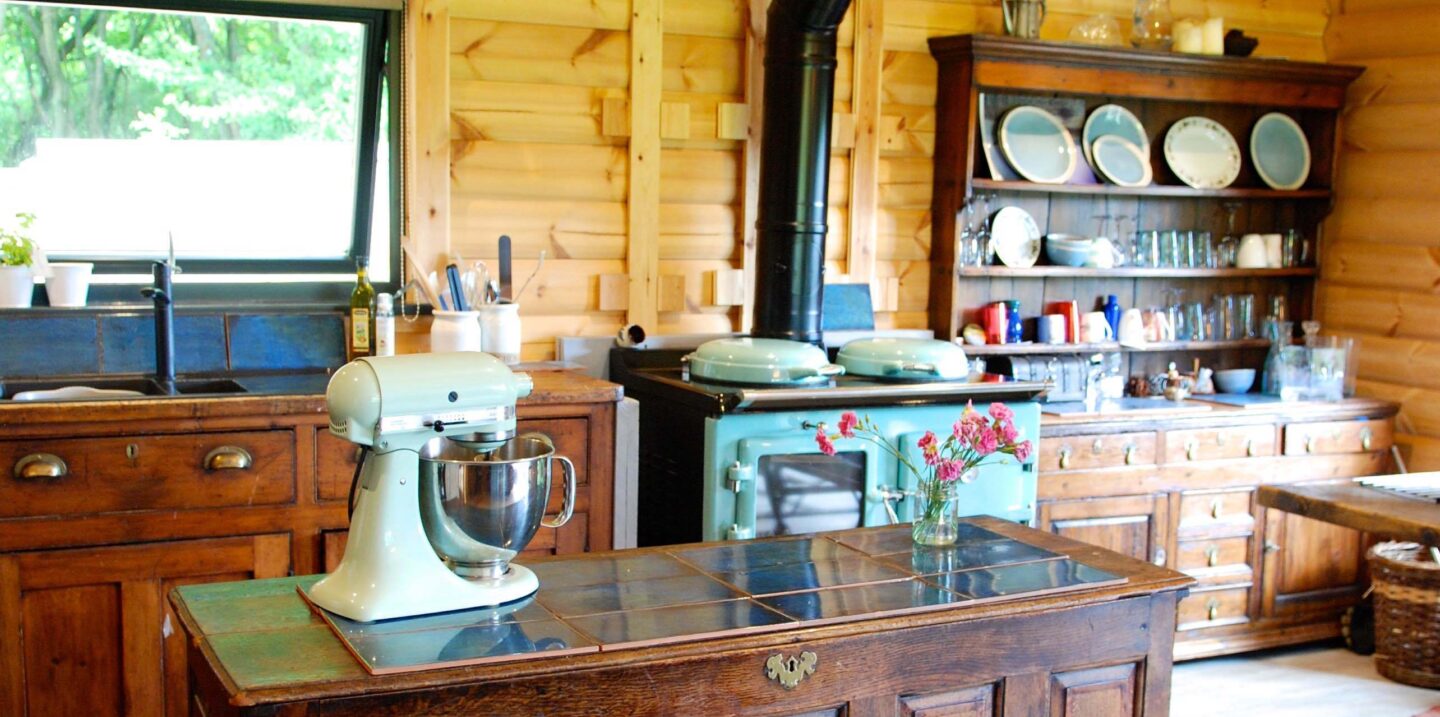
A fabulous family living space and it helps our business
Residential Log Cabins
“The only problem we now have is guests wanting to rent it,” laughs B&B owner James Smith.
James, his wife Lisa and their two children Joshua and Kate, live in a large log cabin at the end of their spacious garden. A far cry from just nine months ago when they were sharing limited staff accommodation in their successful B&B business, Gorselands Hall, near Witney. Already co-habiting with James’ parents, who live in a private wing of the B&B building, the family were needing a space they could call their own.
When plans to build a brick annex stalled thanks to a £60,000 quote just for a complex foundation system needed for the water-logged clay soil on their site, never mind the additional cost for the rest of the project, the couple visited Norwegian Log Buildings. “We went to see the show home at Reading and got really excited,” says Lisa.
The Norwegian Log team explained how a transportable log home could be the answer to their accommodation woes. “Our building cost roughly a third of what a traditional build would have done for the Smiths, plus easily overcame issues with their problematic clay soil and roots from nearby mature trees, as we use a clever jack pad system,” says Nick Forrester of Norwegian Log. “It also provides a beautiful home large enough for a growing family, as well as a workshop for James’ furniture restoration business.”
The Smith’s reapplied to their local council for planning permission for a transportable building, as an annex to their main B&B building for staff accommodation, and were granted consent.
Once the groundwork was complete, their new home took just six weeks to build. “Working with wood for my trade, I could tell the Norwegian Log team really knew their stuff. And they worked like Trojans,” says James.
The building, which is set back at the side of their garden, blends beautifully with the surrounding woodland. With just a matter of yards down the garden path to reach the main B&B premises, the Smiths can be with their guests in seconds. “The psychological impact of having our own family space, away from the business, has been fantastic,” says Lisa. “And our children love it. Even if the B&B were converted back into a home, they wouldn’t want to move out of our log building.”
The building boasts three bedrooms, family bathroom, shower room, large kitchen/living room and James’ workshop. Beautiful pieces of restored wooden furniture, evidence of his trade, are all around the home. Moving out of the main premises has also freed up precious guest accommodation, vital for their growing four star-rated, B&B business, which is located close to the tourist hot spots of Oxford and Blenheim Palace.
“It’s a much simpler way of life,” says Lisa. ”It’s somehow a much more honest building. With such easy access to the garden, it’s easy to be outdoors or indoors. A brick house can be dark, but this is so light and airy. Wood is also very tactile and visitors want to stroke the log walls, which is very funny.”
Of course, the Smiths were able to offer the Norwegian Log build team something back in return. “They were paying guests in our B&B whilst they were building our home, so we made sure they got really big breakfasts,” jokes Lisa.
Next Owners’ Story

It's warm and it's cosy; it's solid and it's quiet. The fragrance of pine reminds you of Scandinavian forests and summer evenings. Your imagination starts to take you places. You imagine a wood burner, perhaps a desk or why not just some space to think?
Our show home is 36 years old, yet customers still say it looks and feels brand new. That's the quality of our workmanship and the materials. When you step into a Norwegian Log building you're stepping into a feeling and just like our buildings it's one that will last.
Visit our showroom Exclusive Norwegian supplier
Exclusive Norwegian supplier